Environmental, Demolition & Civil Engineering Contractors
Page 1
Project Capabilities & Experience / Page 1
VILLAWOOD IMMIGRATION DETENTION CENTRE REDEVELOPMENT
EARLY WORKS, STAGE 1 AND STAGE 2A
EARLY WORKS, STAGE 1 AND STAGE 2A
Location:
Birmingham Street, Villawood NSW 2163
Client:
Hansen Yuncken Pty Ltd
Description of project:
The Villawood Immigration Detention Facility Redevelopment project involves the $180 million expansion of the existing detention centre. Rainbow is the Major
Works Civil Contractor for the project and has been on site since May 2011 successfully completing the Early Works package in September 2012 and Stage 1 works in December 2013 and now undertaking Stage 2A works.
Early Works largely involved the remediation of over 50,000m2 of asbestos contaminated soils, including the excavation and offsite disposal of approximately 2,000 tonnes of friable asbestos soils and the on-site remediation of approximately 10,000 tonnes of bonded asbestos soils for validation and re- use across the site. Early works also involved the bulk and detailed earthworks for future building pads, roads and car parks, construction of access ring roads around the development, demolition works and the relocation of multiple heritage structures.
Stage 1 Works commenced in May 2012 and largely involves the construction of over 20,000m2 of heavy duty roads and car parks to service the new detention centre. Rainbow’s scope of works includes:
- Bulk excavation and road box-out
- In-situ cement stabilisation of over 20,000m2 of subgrade to ensure it is suitable for a range of light and heavy traffic during its occupation
- Flexible pavement construction to AUS-SPEC standards
- Rigid pavement construction
- The construction of over 1.7km of new stormwater systems and over 6km of new subsoil drainage, including the construction of over 70 trafficable in-situ concrete pits ranging in size from 900x600mm to 3000 x 3000mm integrated within the pavement construction
- The construction of a large onsite detention basin to capture the entire stormwater system of the site including the construction of three headwalls, a major outlet discharge structure
- Construction of earth-retaining structures including both core filled concrete block walls and keystone block walls
- Concrete and paving works including footpaths, pram ramps, stairs and off-form concrete walls
- Streetscape works including the installation of over 35 custom seats and 7 benches
- Complex design management and consultant coordination
- Complete quality, safety and environmental management
- Traffic management
Stage 2A works commenced in May 2014 after successfully completing Early Works and Stage 1 works over the past 3 years. Stage 2A works involves similar civil works completed in Stage 1 above, also including bulk excavation and on- site management of over 25,000m3 of spoil, the construction of over 1000m of flexible pavement roads, stormwater construction, earth-retaining structures and streetscape works.
Contract value:
$23 million
Photographs:
Due to the sensitive nature of the project, and for security reasons, detailed photographs of the project are not permitted for publication, however, the below images are available on the public domain.
Location:
Client:
Description of project: 
Description of project: 
Birmingham Street, Villawood NSW 2163
Hansen Yuncken Pty Ltd
The Villawood Immigration Detention Facility Redevelopment project involves the $180 million expansion of the existing detention centre. Rainbow is the Major
Works Civil Contractor for the project and has been on site since May 2011 successfully completing the Early Works package in September 2012 and Stage 1 works in December 2013 and now undertaking Stage 2A works.
Early Works largely involved the remediation of over 50,000m2 of asbestos contaminated soils, including the excavation and offsite disposal of approximately 2,000 tonnes of friable asbestos soils and the on-site remediation of approximately 10,000 tonnes of bonded asbestos soils for validation and re- use across the site. Early works also involved the bulk and detailed earthworks for future building pads, roads and car parks, construction of access ring roads around the development, demolition works and the relocation of multiple heritage structures.
Stage 1 Works commenced in May 2012 and largely involves the construction of over 20,000m2 of heavy duty roads and car parks to service the new detention centre. Rainbow’s scope of works includes:
- Bulk excavation and road box-out
- In-situ cement stabilisation of over 20,000m2 of subgrade to ensure it is suitable for a range of light and heavy traffic during its occupation
- Flexible pavement construction to AUS-SPEC standards
- Rigid pavement construction
- The construction of over 1.7km of new stormwater systems and over 6km of new subsoil drainage, including the construction of over 70 trafficable in-situ concrete pits ranging in size from 900x600mm to 3000 x 3000mm integrated within the pavement construction
- The construction of a large onsite detention basin to capture the entire stormwater system of the site including the construction of three headwalls, a major outlet discharge structure
- Construction of earth-retaining structures including both core filled concrete block walls and keystone block walls
- Concrete and paving works including footpaths, pram ramps, stairs and off-form concrete walls
- Streetscape works including the installation of over 35 custom seats and 7 benches
- Complex design management and consultant coordination
- Complete quality, safety and environmental management
- Traffic management
Stage 2A works commenced in May 2014 after successfully completing Early Works and Stage 1 works over the past 3 years. Stage 2A works involves similar civil works completed in Stage 1 above, also including bulk excavation and on- site management of over 25,000m3 of spoil, the construction of over 1000m of flexible pavement roads, stormwater construction, earth-retaining structures and streetscape works.
Contract value:
$23 million
Photographs:
Due to the sensitive nature of the project, and for security reasons, detailed photographs of the project are not permitted for publication, however, the below images are available on the public domain.
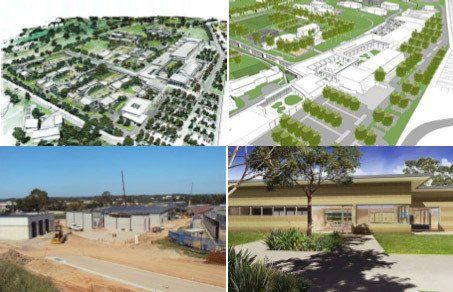
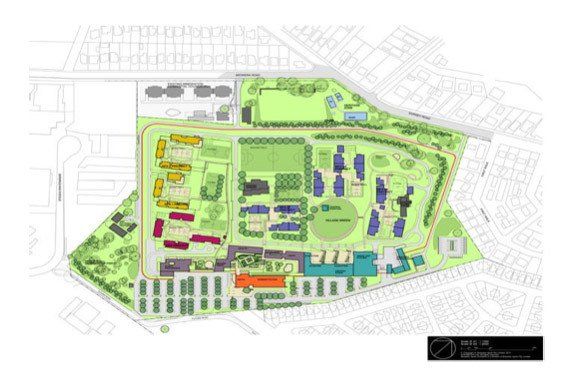
HMAS PENGUIN REDEVELOPMENT
Location:
Client:
Description of project:
Client:
Description of project:
HMAS Penguin, Mosman
Hansen Yuncken Pty Ltd
The HMAS Penguin Redevelopment project involves the $70 million upgrade and modernisation of Royal Australian Navy Diving School and the Submarine and Underwater Medicine Unit. Rainbow has been working on the project since November 2011 completing the civil works and road construction as part of the new development.
Hansen Yuncken Pty Ltd
The HMAS Penguin Redevelopment project involves the $70 million upgrade and modernisation of Royal Australian Navy Diving School and the Submarine and Underwater Medicine Unit. Rainbow has been working on the project since November 2011 completing the civil works and road construction as part of the new development.
Rainbow’s scope of works includes:
- Bulk excavation of the headland including saw cutting and hammering of rock
- Demolition and asbestos removal of existing facilities
- Construction of new stormwater systems across the site, including the installation of 2 Gross Pollutant Traps and 2 Oil Baffle Pits below low tide level
- Complex services installation and coordination
- Construction of new road and carpark pavements, including heavy duty reinforced concrete rigid pavements and flexible pavements
- Construction of substantial earth retaining structures including mechanically stabilised earth construction, keystone walls greater than 5m in height and sandstone rip-rap wall construction
- Structural underpinning works
- Concrete works including the construction of structural slabs for future facilities, stairs, footpaths, walls, and aesthetic plinths
- Complex community and stakeholder management with the client and Defence personnel from the operational Navy Base
- Complex traffic management on Middle Head Road (public road) and
within the active Navy Base
Location:
HMAS Penguin, Mosman
Client:
Hansen Yuncken Pty Ltd
Description of project:
The HMAS Penguin Redevelopment project involves the $70 million upgrade and modernisation of Royal Australian Navy Diving School and the Submarine and Underwater Medicine Unit. Rainbow has been working on the project since November 2011 completing the civil works and road construction as part of the new development.
The HMAS Penguin Redevelopment project involves the $70 million upgrade and modernisation of Royal Australian Navy Diving School and the Submarine and Underwater Medicine Unit. Rainbow has been working on the project since November 2011 completing the civil works and road construction as part of the new development.
Rainbow’s scope of works includes:
- Bulk excavation of the headland including saw cutting and hammering of rock
- Demolition and asbestos removal of existing facilities
- Construction of new stormwater systems across the site, including the installation of 2 Gross Pollutant Traps and 2 Oil Baffle Pits below low tide level
- Complex services installation and coordination
- Construction of new road and carpark pavements, including heavy duty reinforced concrete rigid pavements and flexible pavements
- Construction of substantial earth retaining structures including mechanically stabilised earth construction, keystone walls greater than 5m in height and sandstone rip-rap wall construction
- Structural underpinning works
- Concrete works including the construction of structural slabs for future facilities, stairs, footpaths, walls, and aesthetic plinths
- Complex community and stakeholder management with the client and Defence personnel from the operational Navy Base
- Complex traffic management on Middle Head Road (public road) and
within the active Navy Base
Contract value:
$10.3 million
Photographs:
Contract value:
$10.3 million
Photographs:
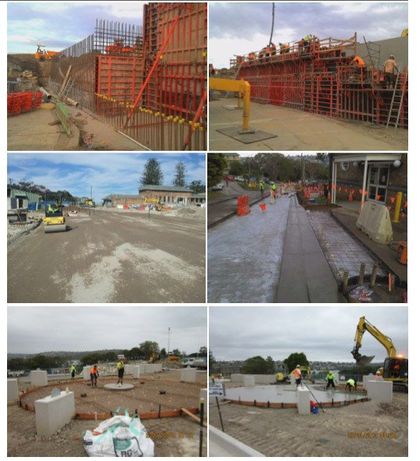
ABERCROMBIE PRECINCT REDEVELOPMENT
Location:
Abercrombie Street, Darlington NSW 2008
Client:
John Holland Pty Ltd
Description:
Description:
The Abercrombie Precinct Redevelopment involved the construction of the new flagship $180m facility for the University of Sydney Business School located in the inner-city district of Darlington.
Rainbow Group was selected as the main Civil Contractor for the project, and was a key member of the Abercrombie Precinct project team with our client, John Holland. Rainbow’s scope of works included:
- Site clearance and remediation
- Complex shoring construction including soldier pile and contiguous pile walls
- Anchoring
- Shotcrete
- Reinforced concrete construction for pad footings, edge beams and capping beams
- Bulk excavation greater than 10m deep, including excavation in rock
- Load, cart and disposal of surplus materials
- Detailed excavation
- Community management and liaison
- Complex project, client and subcontractor management and coordination
- Design and consultant coordination with the client
- Traffic management
- Complex safety, quality, environment and risk management throughout
the works
Contract value:
$9.5 million
$9.5 million
Photographs:
Location:
Client:
Description of project:
Client:
Description of project:
Abercrombie Street, Darlington NSW 2008
John Holland Pty Ltd
The Abercrombie Precinct Redevelopment involved the construction of the new flagship $180m facility for the University of Sydney Business School located in the inner-city district of Darlington.
John Holland Pty Ltd
The Abercrombie Precinct Redevelopment involved the construction of the new flagship $180m facility for the University of Sydney Business School located in the inner-city district of Darlington.
Rainbow Group was selected as the main Civil Contractor for the project, and was a key member of the Abercrombie Precinct project team with our client, John Holland. Rainbow’s scope of works included:
- Site clearance and remediation
- Complex shoring construction including soldier pile and contiguous pile walls
- Anchoring
- Shotcrete
- Reinforced concrete construction for pad footings, edge beams and capping beams
- Bulk excavation greater than 10m deep, including excavation in rock
- Load, cart and disposal of surplus materials
- Detailed excavation
- Community management and liaison
- Complex project, client and subcontractor management and coordination
- Design and consultant coordination with the client
- Traffic management
- Complex safety, quality, environment and risk management throughout
the works
Contract value:
$9.5 million
Photographs:
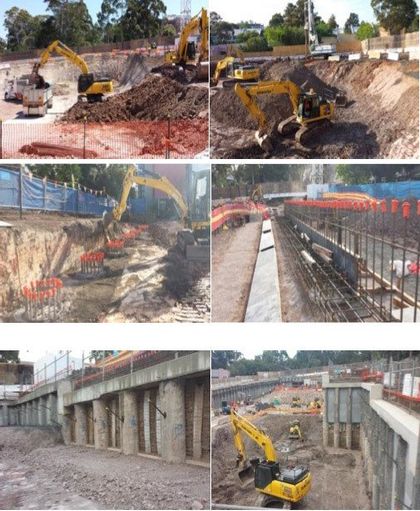
ENDEAVOUR ENERGY SPRINGHILL FIELD SERVICE CENTRE
Location:
Five Islands Road, Unanderra NSW 2526
Client:
Hansen Yuncken Pty Ltd
Description of project:
Description of project:
Endeavour’s Unanderra site, known as Springhill Field Service Centre (FSC), underwent a comprehensive upgrade including staged demolition of all existing buildings, construction and fit out of several new buildings and improvements to external works and site services.
Central to the project was the construction of over 30,000m2 of new eastern car parks, roads, connecting driveways and pavements. Rainbow’s scope of works included:
- Demolish existing asphalt and concrete pavements including beddings, kerbs and associated ancillary structures
- General excavation including cut and fill for building pads, roads and carparks
- Lime stabilization of exposed subgrade prior to commencement of filling
- Construction of heavy duty pavements for new roads and carparks
- Construction of new stormwater systems across the site including the construction of headwalls
Contract value:
$8.2 million
Photographs:
Location:
Client:
Description of project:
Client:
Description of project:
Five Islands Road, Unanderra NSW 2526
Hansen Yuncken Pty Ltd
Hansen Yuncken Pty Ltd
Endeavour’s Unanderra site, known as Springhill Field Service Centre (FSC), underwent a comprehensive upgrade including staged demolition of all existing buildings, construction and fit out of several new buildings and improvements to external works and site services.
Central to the project was the construction of over 30,000m2 of new eastern car parks, roads, connecting driveways and pavements. Rainbow’s scope of works included:
- Demolish existing asphalt and concrete pavements including beddings, kerbs and associated ancillary structures
- General excavation including cut and fill for building pads, roads and carparks
- Lime stabilization of exposed subgrade prior to commencement of filling
- Construction of heavy duty pavements for new roads and carparks
- Construction of new stormwater systems across the site including the construction of headwalls
Contract value:
$8.2 million
Photographs
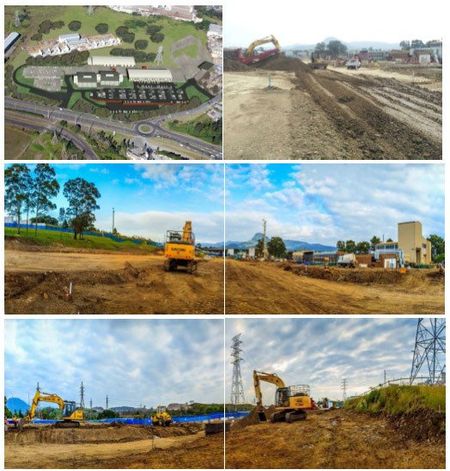
SEVENTH STREET CAR PARK, SYDNEY AIRPORT
Location:
Seventh Street, Sydney Domestic Airport
Client:
Abigroup
Description of project:
The Sydney Domestic Precinct Seventh Street Multi-Storey Carpark involved the $17 million upgrade of the existing parking facilities at the domestic airport precinct. Key to the overall project, Rainbow’s works involved the complete realignment of the on-grade carpark aisles and bays within the footprint of the building to accommodate the new building alignment and rationalisation of the existing parking and proposed traffic routes, including all necessary in-ground services relocations or diversion.
The Sydney Domestic Precinct Seventh Street Multi-Storey Carpark involved the $17 million upgrade of the existing parking facilities at the domestic airport precinct. Key to the overall project, Rainbow’s works involved the complete realignment of the on-grade carpark aisles and bays within the footprint of the building to accommodate the new building alignment and rationalisation of the existing parking and proposed traffic routes, including all necessary in-ground services relocations or diversion.
Our works included:
- Demolition
- Treatment of acid sulphate soils
- Bulk excavation
- Detailed excavation
- Flexible pavement construction
- Subsurface drainage
- Unbound modified pavement courses
- Kerb and gutter construction including integral kerb construction
- Intra-pavement drains
- Sprayed bituminous surfacing
- Asphalt profiling and placement
- Pavement markings, road signage and bollards
Contract value:
$1.5 million
Photographs:
Coming soon.
Location:
Client:
Description of project:
Client:
Description of project:
Seventh Street, Sydney Domestic Airport
Abigroup
The Sydney Domestic Precinct Seventh Street Multi-Storey Carpark involved the $17 million upgrade of the existing parking facilities at the domestic airport precinct. Key to the overall project, Rainbow’s works involved the complete realignment of the on-grade carpark aisles and bays within the footprint of the building to accommodate the new building alignment and rationalisation of the existing parking and proposed traffic routes, including all necessary in-ground services relocations or diversion.
Abigroup
The Sydney Domestic Precinct Seventh Street Multi-Storey Carpark involved the $17 million upgrade of the existing parking facilities at the domestic airport precinct. Key to the overall project, Rainbow’s works involved the complete realignment of the on-grade carpark aisles and bays within the footprint of the building to accommodate the new building alignment and rationalisation of the existing parking and proposed traffic routes, including all necessary in-ground services relocations or diversion.
Our works included:
- Demolition
- Treatment of acid sulphate soils
- Bulk excavation
- Detailed excavation
- Flexible pavement construction
- Subsurface drainage
- Unbound modified pavement courses
- Kerb and gutter construction including integral kerb construction
- Intra-pavement drains
- Sprayed bituminous surfacing
- Asphalt profiling and placement
- Pavement markings, road signage and bollards
Contract value:
$1.5 million
Photographs
Coming soon.
Follow Us
Head Office
5 Gatwood Close
Padstow NSW 2211
Padstow NSW 2211
PO Box 313
Padstow NSW 2211
Ph: +61 2 8708 0900
Fax: +61 2 8708 0999
Fax: +61 2 8708 0999
Email: info@rainbow.com.au
Website by
Melbourne IT
